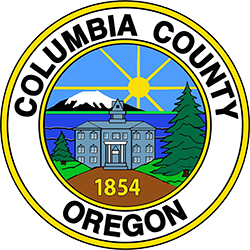BUILDING DEPARTMENT APPLICATIONS AND RESOURCES
Building Permit Applications
- BUILDING APPLICATION
- BUILDING APPLICATION PACKET (includes instructions and guides)
- ELECTRICAL APPLICATION
- MECHANICAL APPLICATION
- PLUMBING APPLICATION
Supplemental Forms
- PROPERTY OWNER CONSTRUCTION STATEMENT- REQUIRED WHEN AN OWNER SUBMITS PERMITS APPLICATIONS, NOT REQUIRED WHEN A CONTRACTOR SUBMITS APPLICATIONS
- SPECIAL INSPECTION SHORT FORM- REQUIRED WHEN ENDGINEERED PLANS REQUIRE SPECIAL INSPECTIONS
- SPECIAL INSPECTION LONG FORM- REQUIRED WHEN ENDGINEERED PLANS REQUIRE SPECIAL INSPECTIONS
- RESIDENTIAL 2021 ENERGY CHECKLIST
Site Plan Guides and Templates
Oregon E Permitting
How to Register with Oregon E Permitting
Application Submittal Requirements (when submitting for a plan review)
Residential
- Application Packet Completed and signed
- 2 sets of Engineered Plans on 24x36 paper
- 1 Site Plan on 11x17 paper (Must include all items on site plan checklist)
- If applicable- Building Calculations & Truss Drawings
Commercial
- Application Packet Completed and signed
- 3 sets of Engineered Plans on 24x36 paper
- 1 Site Plan on 11x17 paper (Must include all items on site plan checklist)
- If applicable- Building Calculations & Truss Drawings

